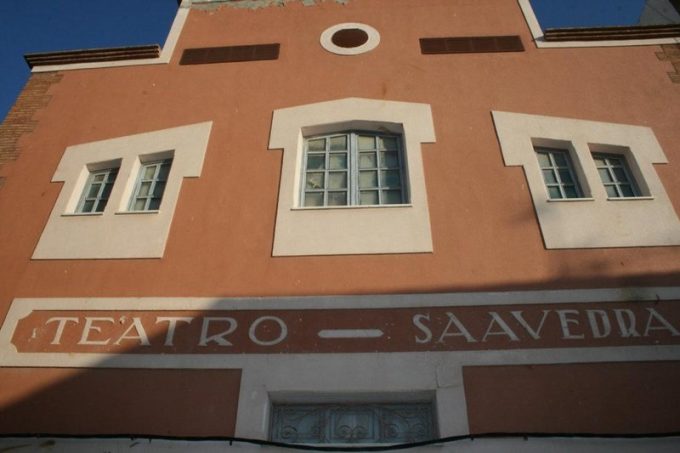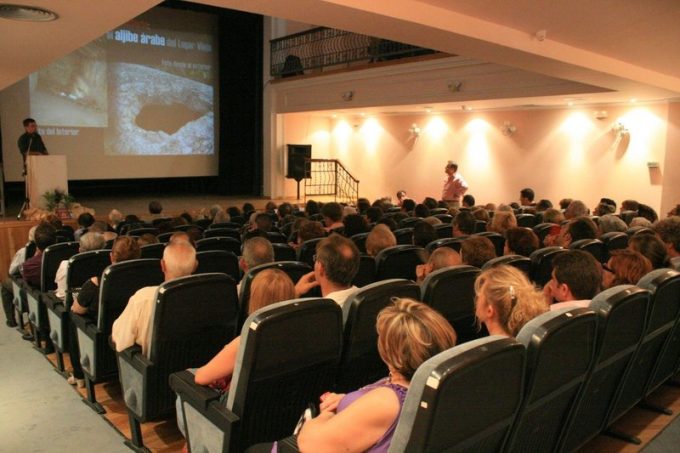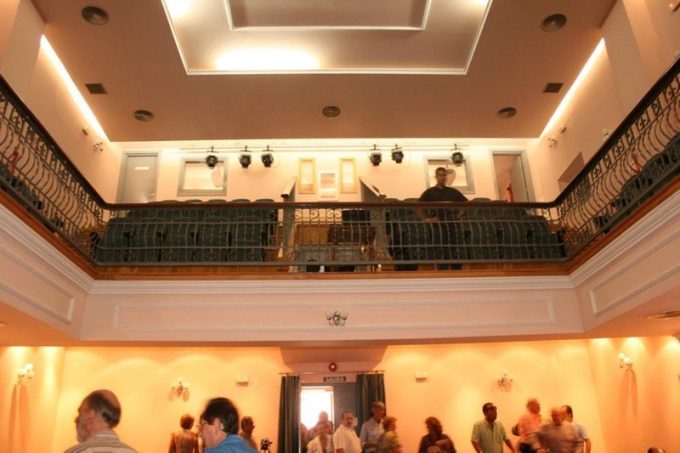The Saavedra Theater was built in 1926, at the expense of Vicente Giménez Saavedra, according to a commemorative plaque on one of the side doors. It is located on the corner with two streets: Romero and Ermita, which connect with the center of the Villa de Cantoria; streets that, on the other hand, are fully built, which has prevented its expansion in the restoration recently carried out at the initiative of the City Council.
The Saavedra Theater has a rectangular floor plan, with a gable roof and a flat tile roof. The fact that it is on the corner results in a main facade and a side facade. The main façade is smaller than the lateral façade, and there are three doors on one level and three windows on the second. On a third level there is a small circular span. All the openings have molding around in white, which makes them stand out on the wall painted in a pinkish tone. The wall of this façade is extended by ending in a higher central body, where it is situated in a circular vain, and is topped by a small cornice. The lateral façade has three small windows in the upper part, and one in the lower one that serves as a ticket office, as well as two access doors to the dressing rooms. All these openings are also framed by a white molding.
Inside the Saavedra Theater, the plant has the type of theater in rectangular shape. The patio is partly covered by the stalls and laterally high the boxes that approach the stage run. Two stairs that start from each of the sides of the entrance area lead to the box area.








Comments 0