The Our Lady of Carmen Church was built in the nineteenth century, between 1816 and 1870. Architecturally it is closer to being a cathedral. It has neoclassical features: a Latin cross plan, two lateral naves, covered by a dome with a dome on the transept. The foundations are of stone of masonry on which walls of masonry of stone alternated with courses of solid brick are raised.
Outside the Our Lady of Carmen Church there are three entrance doors, two lateral and the main at the foot of the temple, which constitute the facade. To the feet are two towers, between which a portico is formed, with arches of half a point, on pillars of attached columns and delimited by some gates that were placed in the Church of San Francisco the Great of Madrid. The two towers are prismatic with a square base of three sections with circular arched windows and 22 meters high.
In the interior they emphasize a series of paintings coming from the Museum of the Prado, as they are the imposition of the Chasuble to San Ildefonso, of Antonio Lanchares, disciple of Zurbarán, picture of Santa Teresa of the Sevillian School and a picture of San Juan Bautista a painting of Saint John the Baptist by Titian that in 2008 was returned to the Prado Museum where it is now exhibited.

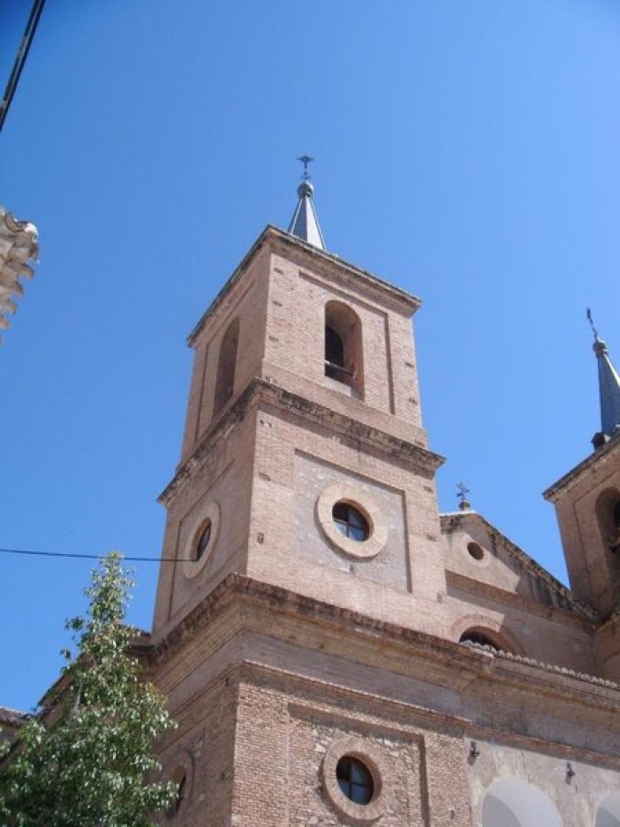
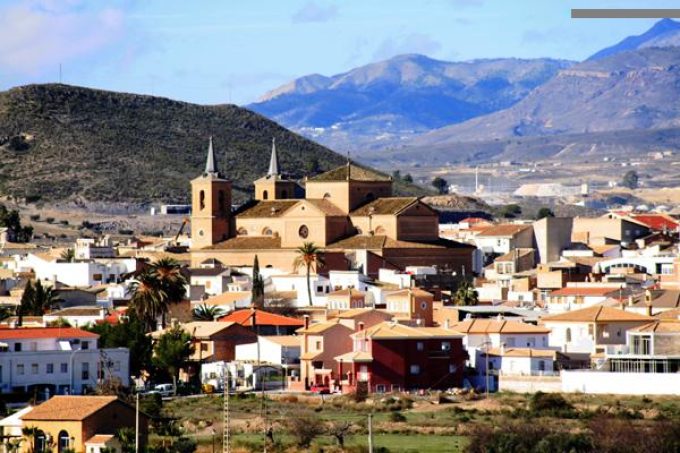
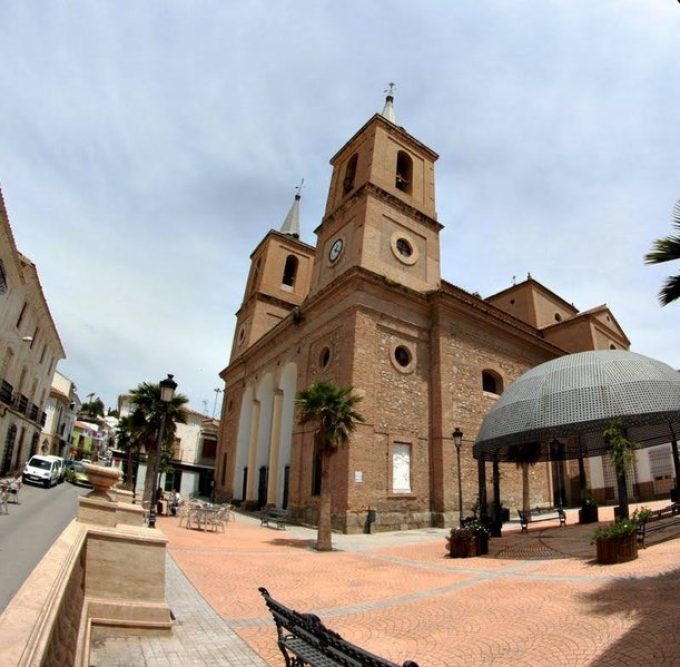
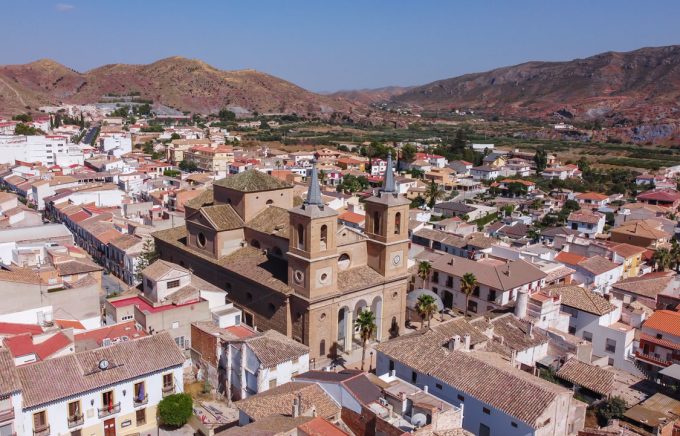
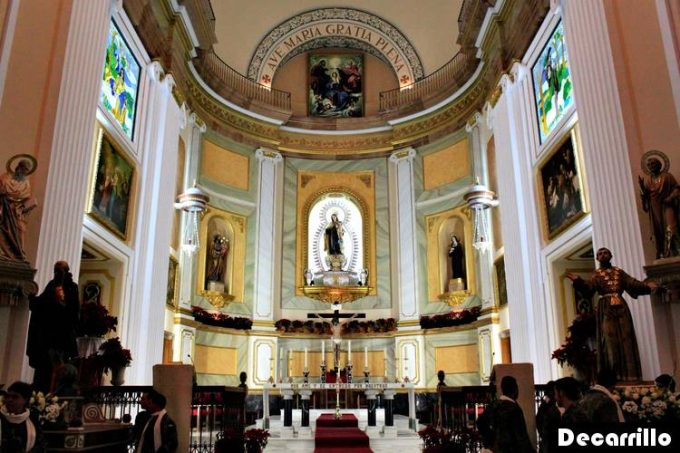
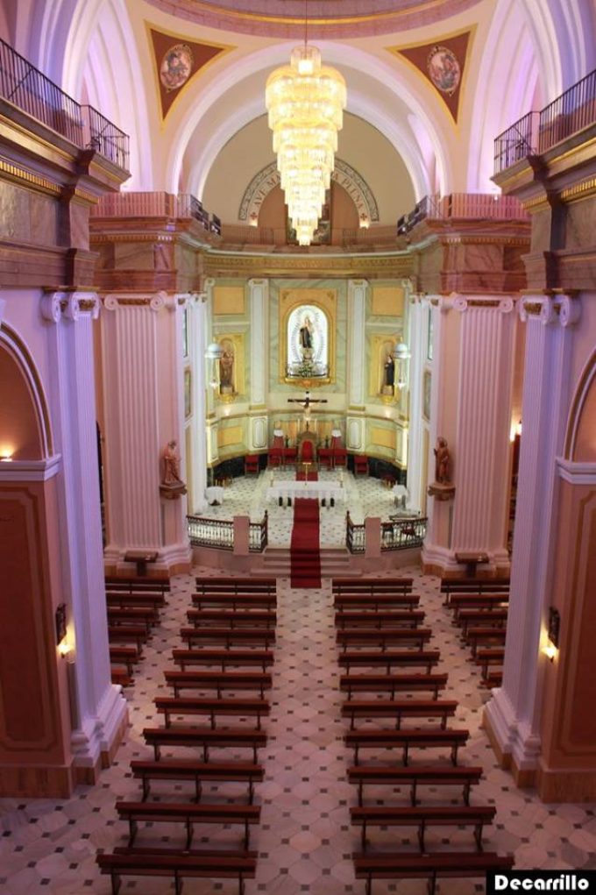
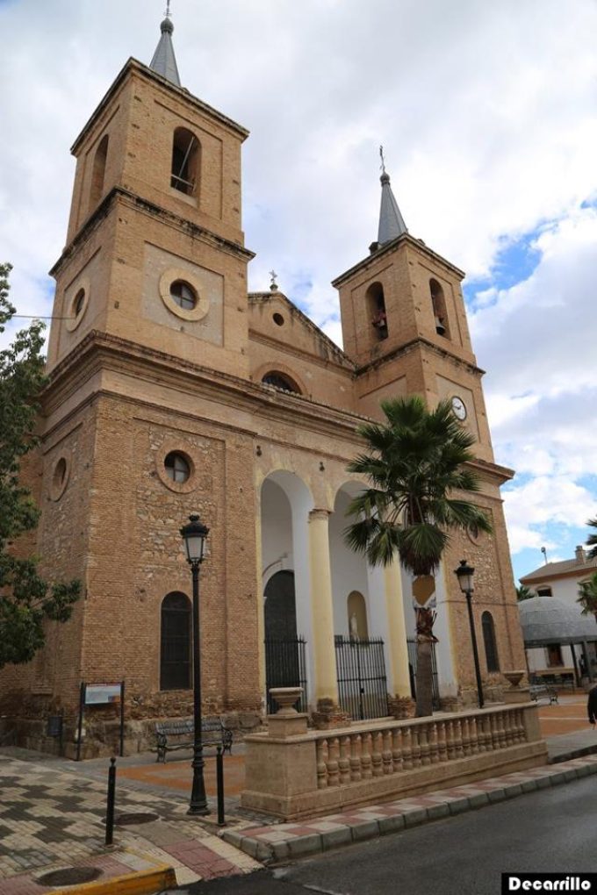
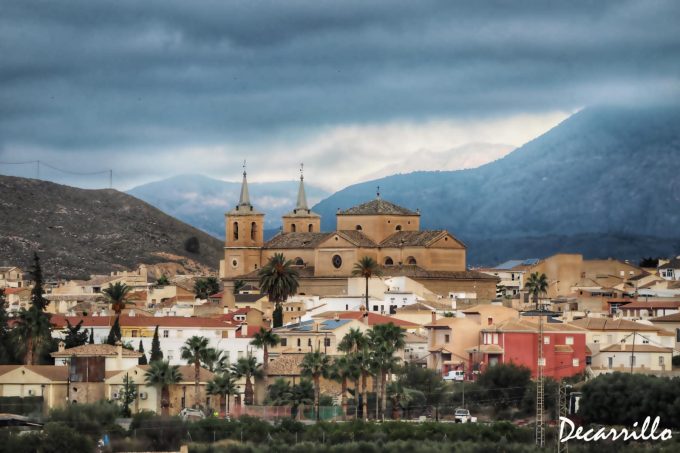








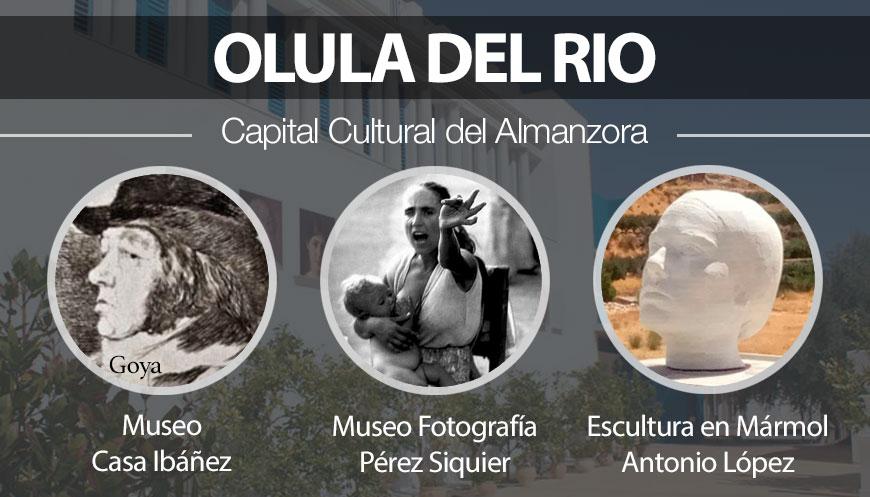
Comments 0