The Basilica of Our Lady of the Mercedes, of Oria adopts a solution similar to the Velezian temple, although with smaller size and the more simplified decoration.
The Basilica of Our Lady of Mercedes, is a fairly late example of the Baroque, since it takes place in the second half of the eighteenth century.
This church is located in the center of a large urban space that surrounds it and that constitutes a kind of atrium in which the front of the feet acts as a point of attraction for the facade. On this cover contrasts the decoration of small reliefs that fill the spandrels, with the sobriety of pilasters, entablatures and pediments. This sobriety of decorative elements is broken by the plastic game achieved by the different materials used in the construction. The brick of dimensions shorter and wider than the one commonly used, gives the walls a special texture, underlined by the alternation of drawers of plastered and whitewashed masonry. All this links with the Mudejar tradition, which, for its economy, simplicity and beauty, survived for a long time in the province of Almería.
The Basilica of Our Lady of Mercy is a temple, with a cruciform plan, with three naves separated by arches on pillars, a high choir at the feet and a straight head. A cruciform scheme is developed, with chapels between the buttresses and open to the nave by means of arches that are set down on thick pillars, which are traversed by pilasters with rich capitals that simulate supporting a large cornice entablature.
The central nave and arms of the transept are covered with half-barrel vaults with lunettes and arches fajones. The lateral naves, with vaults of edge. An airy dome of half orange, arranged on a drum set on pendentives, covers the square of the transept. As a curiosity, most of the tile roof, in the side aisles, supports its armor of wooden logs and brick board on poplar partitions, built with solid bricks, which are removed by the same back of the vaults.
The interior is decorated by plaster with plant motifs, rockery, fleurons, mirrors and mixtilinear moldings, which populate the recesses of the Corinthian pilasters, attached to the pillars of the naves, the intrados of the arches, the lunettes, the vain vaults , the medallions of the pendentives, the drum and the nerves of the dome and all the cornice that runs through the central nave and the transept. The front of the main chapel is decorated with a mural painting, which, framing the Virgin’s dressing room, imitates a large architectural altarpiece. It is a work made by the painter of Cuevas del Almanzora, Pedro Cervantes, in 1960.
On the outside, at the foot, stands a single tower, on the left, built entirely in exposed brick. The first three square bodies are topped with an octagonal bell tower, reinforced by buttresses with volutes at the corners and crowned by a bulbous dome.

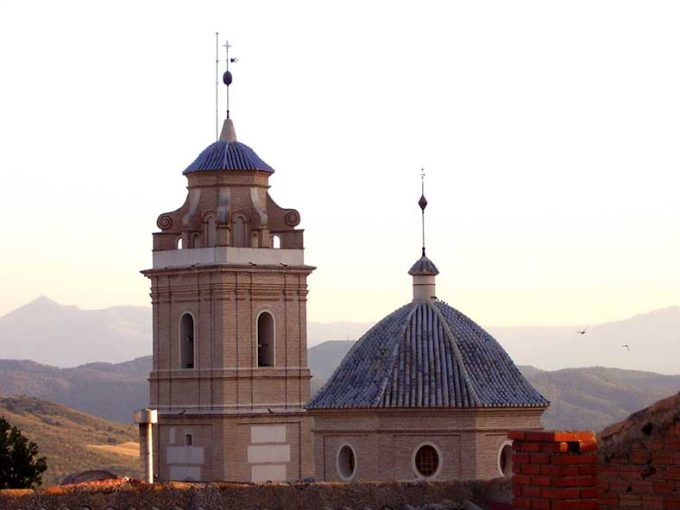
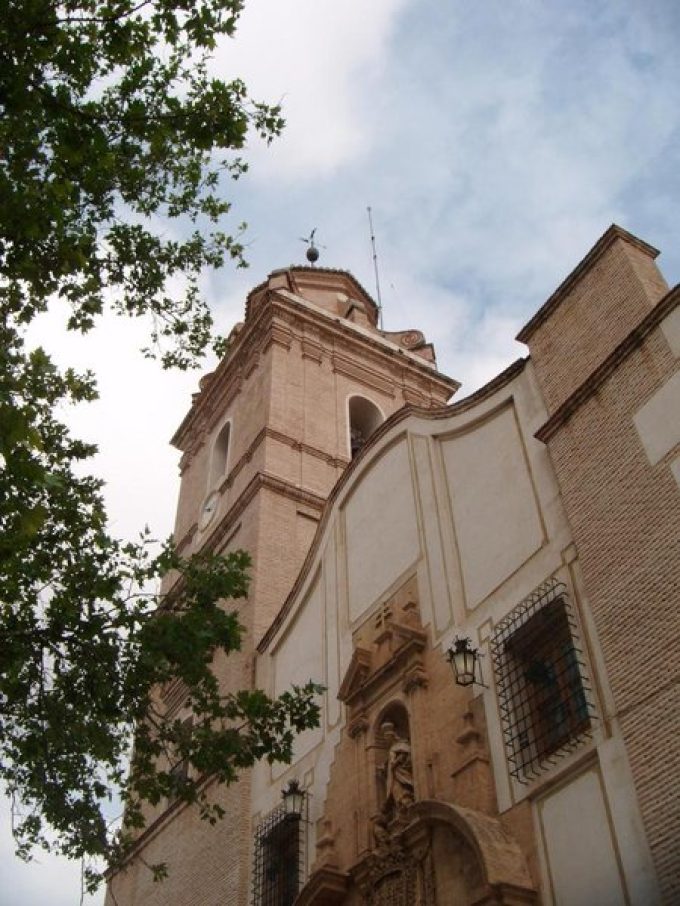
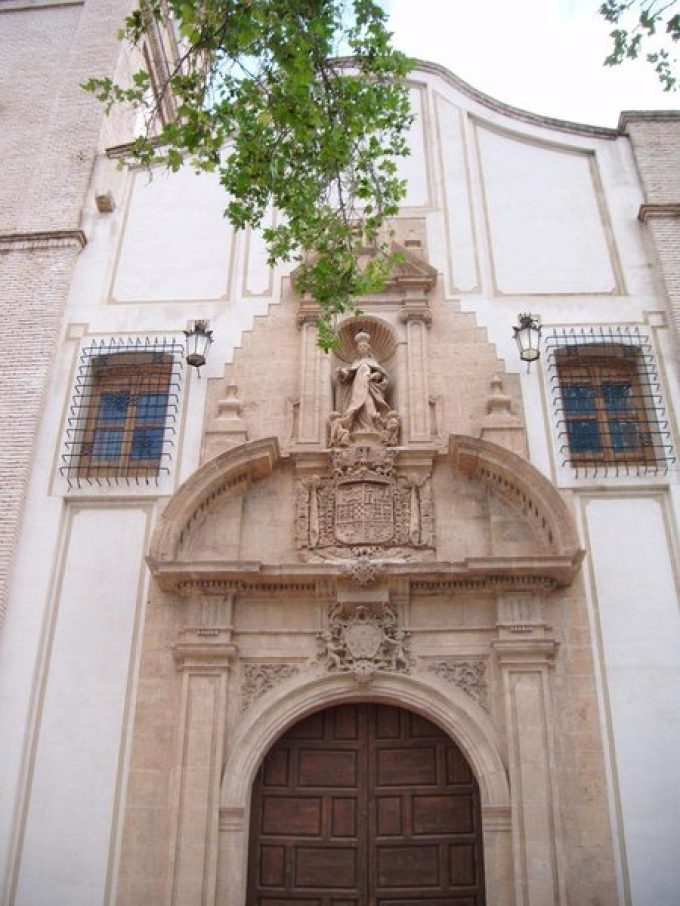
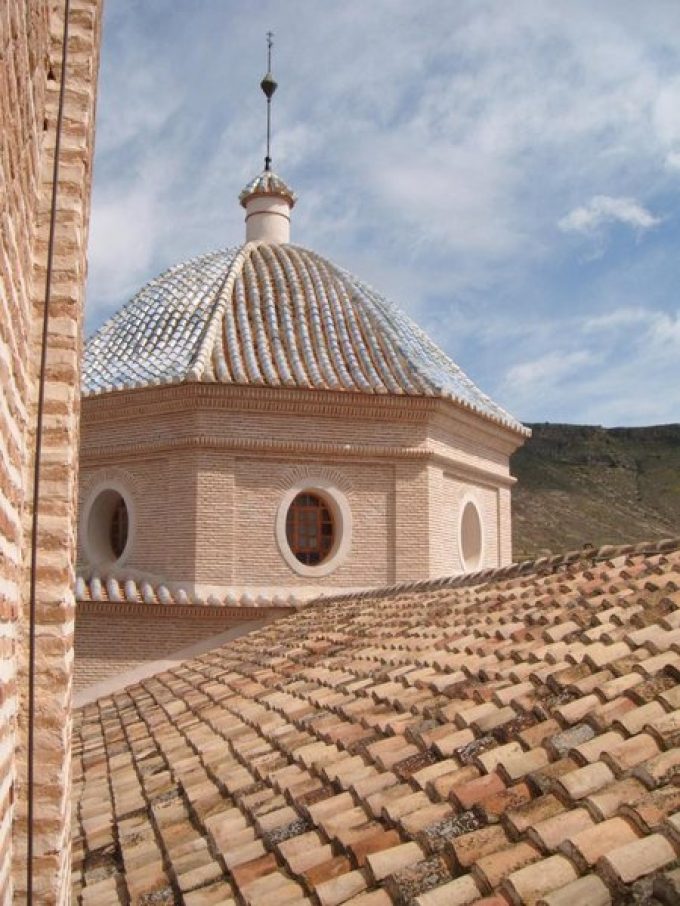
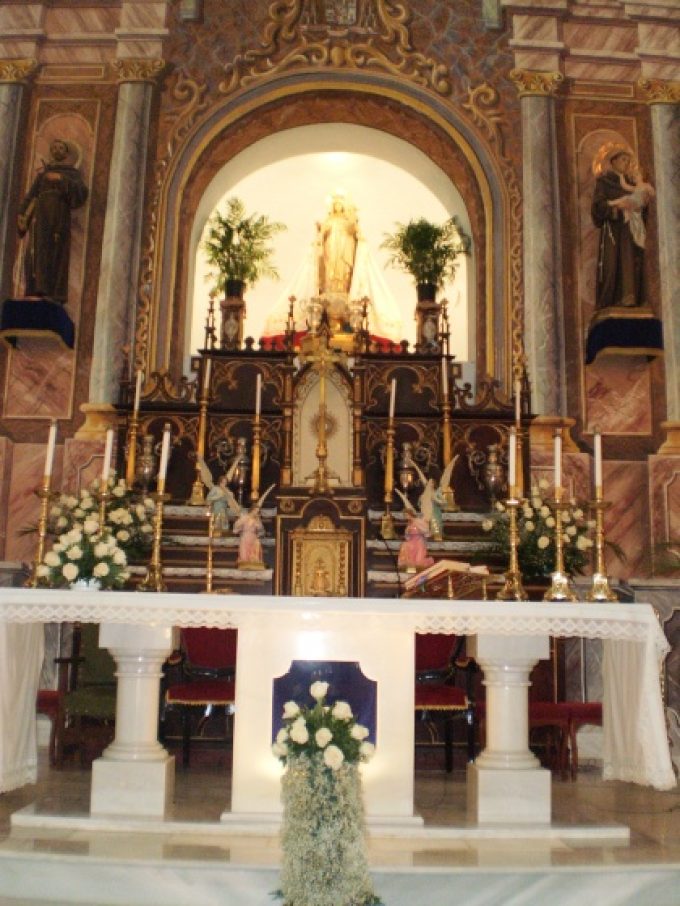
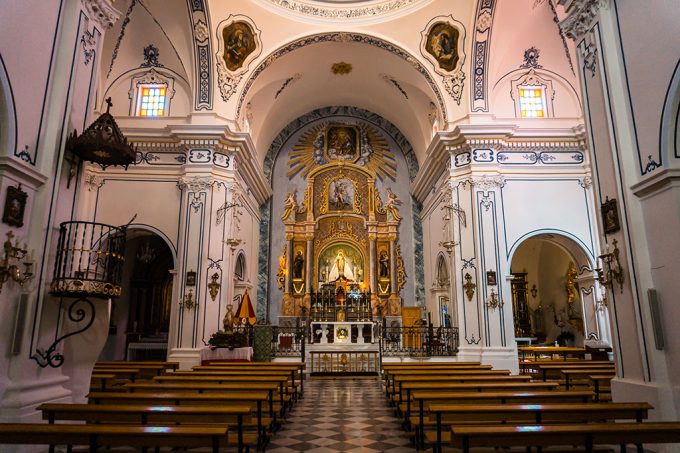







Comments 0