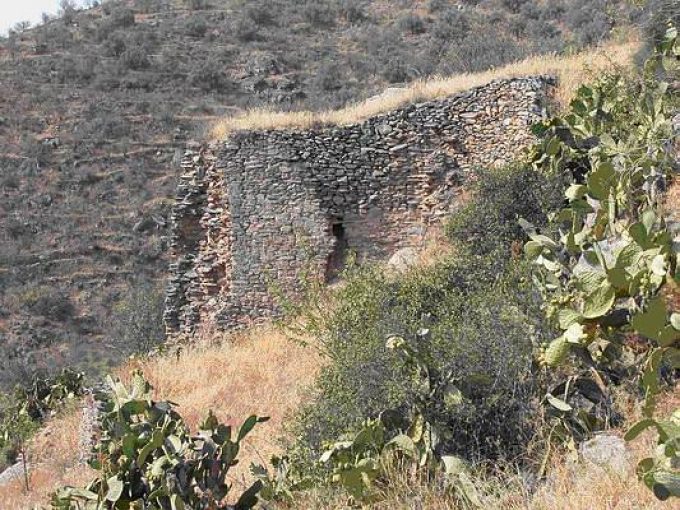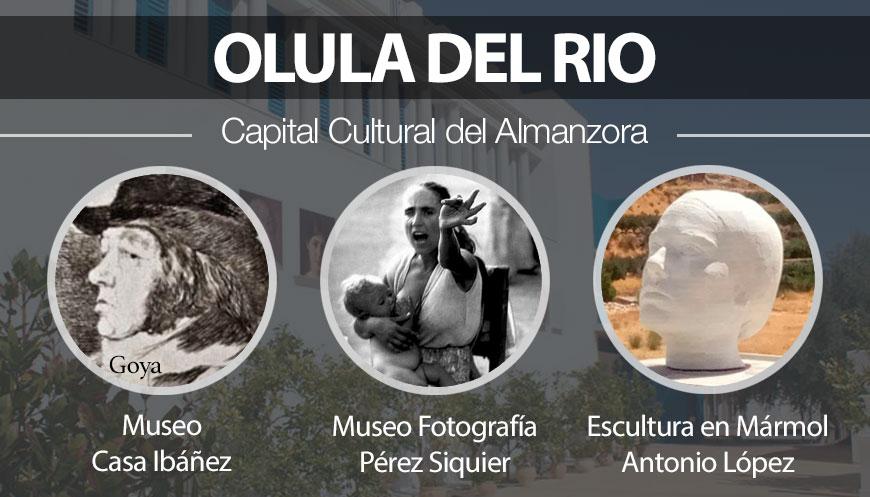In the Alto Valle del Almanzora (Almeria) there were important castles or hussün in Tíjola (9th-10th centuries) and a little later in Purchena. In the mountain valleys the fortified settlements are smaller but according to the same scheme (Bacares, Old Chercos, Sierro, Velefique,). The castle with its farmhouse is located at the head of the narrow valley that goes down to the river to protect itself from the incursions of Arabs or Christians, especially in times of harvest.
The medieval farmhouse of Chercos Viejo is grouped around its hisn, a fortress that still dominates the entire valley. The fortress hisn, borg or qasaba is located at the top of the hill. The place of the Andalusian fort is totally strategic to control the wide valley of culture, in this case watered by the river. In the defense strategy highlights its prominent height and its wide visibility over the territory, which could give notice to the entire population in case of attack or threat.
The term hisn (castle or fortified citadel) designates a complex complex, territorial and social defined by the jurisdiction exercised by the hisn over the inhabitants of the area. It is located in a high place, on the top of a little accessible hill, consisting of a solid enclosure that circulates it. The enclosure of the fortress encloses a restricted space with no more income than a door in a bend, half-hidden, with solid sheets covered with iron plates. This enclosure only contains a few permanent installations: cistern or cistern for rainwater, storage of weapons or food reserve and elementary accommodation in the tower. Below and outside the building begins the suburb with artisans and merchants and the mosque of modest dimensions. In the event of an alert, the population of the farmstead locks up in the redoubt, moving their personal property.
The fortress of Old Chercos (X-XIIIth century) is an Andalusian castle-fortress, of Berber Islamic style. It corresponds to the so-called Serrana or Alquería Islamic fortress, defined by the union of a simple perimeter wall with an oval shape and several rectangular towers that protect the access. The military architecture is represented by the remains of a castle located in the highest part of the inhabited nucleus, to the southeast of the town, rising over the river on a wide hill. The tower or spur is square and massive, controlling the valley of the river and with the tower-minaret of the church-mosque a few meters below the tower and on its left from it. The remains of walls are very eroded and the vestiges that remain are few: discontinuous elements of the wall and a tower with two concentric defensive perimeters, the lower oval and the upper rectangular with a cistern. The form of construction of the walls has a topographical distribution, with a wall cloth in sawed form. The citadel of Chercos Viejo occupies a large area due to the amplitude of the hill where it is located.
It has two defensive perimeter circles formed by the remains of two stone walls, separated by a corridor. The walls are made of calcareous slabs without mortar that rest on the rock without foundation, without the contribution of lime mortar. The rocks are arranged in a rope and are cut stones of the river, more or less regular. In the inner perimeter circle, there is a square tower in the area that dominates the entire valley. The tower is quadrangular, built with stone from the valley. It is a massive tower, stands out above the rest of the fortress and is practicable from the adarve. The part of the tower is located in front of the tower of the Church / mosque, The tower or massive tower, full of stones and earth, has access from the upper terrace. From here you can see the entrance to the valley and its access road, the Sierra de los Filabres and the high valley of the river Chercos. In the oval enclosure there are several rectangular towers of unequal size (11th century) and an access protected by a protruding door and an antemur that obliges to cross a previous corridor (XII century).
The use of the thick rampart and the massive Torreón or northeast spur, accessible from the adarve, tells us about a Berber construction (X-XIII centuries), with elements and Almohad and Nasrid influences. The triangular holes in the walls of 10 cm on each side for water and humidity are part of the simple Berber architectural decoration. The fortress is a topographic plant, that is, adapted to the terrain, creating angles for greater defense of the fortress, divided into two lower and upper terraces that occupy the esplanade of the hill, quadrangular with the cistern.
The cistern located in the upper enclosure, has a semicircular vault and is made of concreted tapial (10th century).



Comments 0